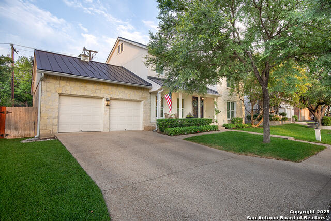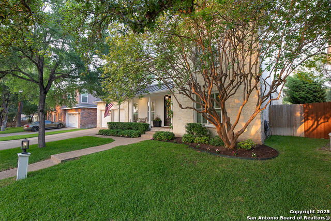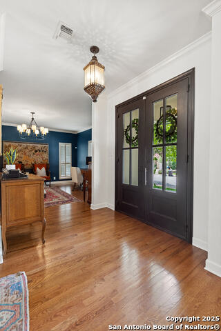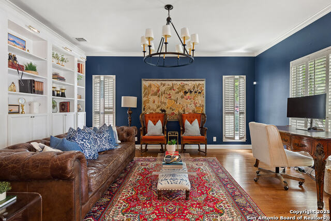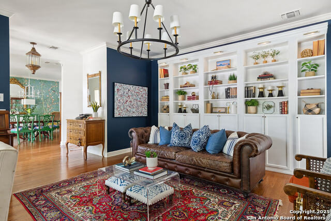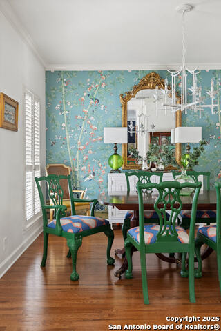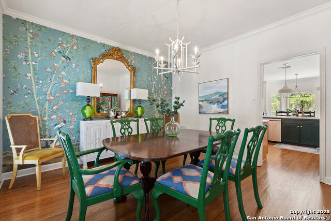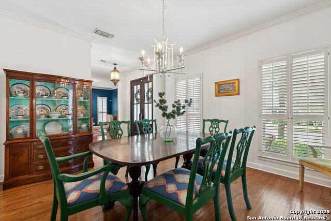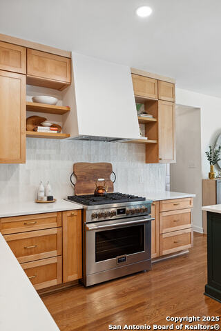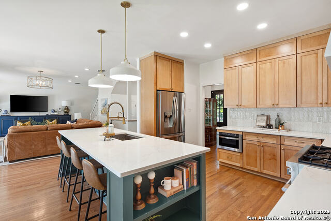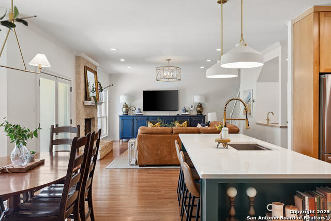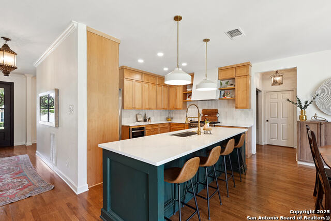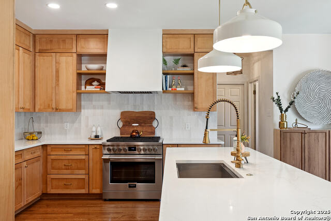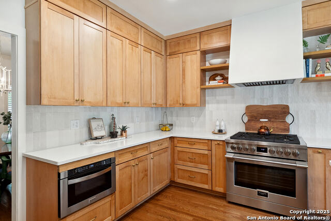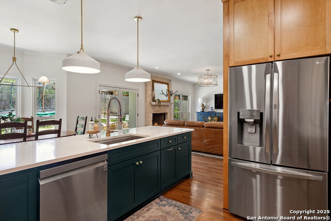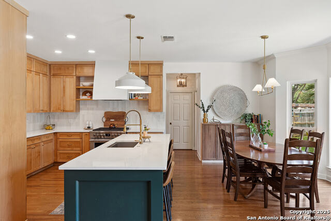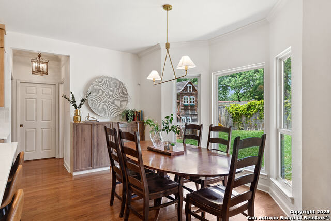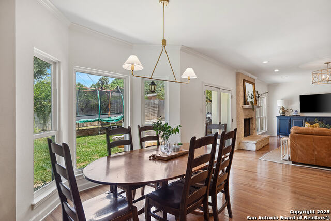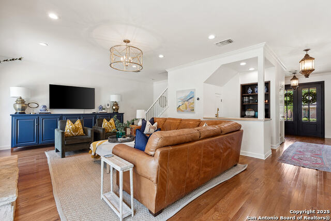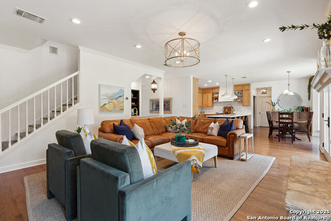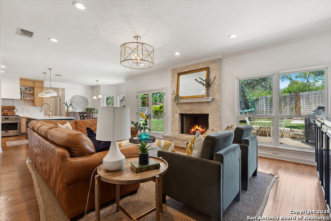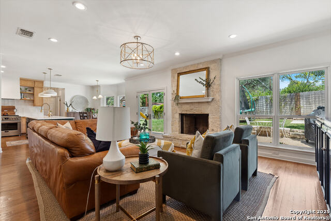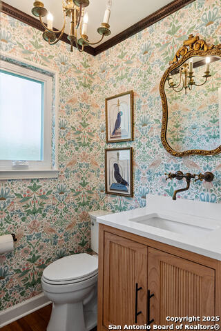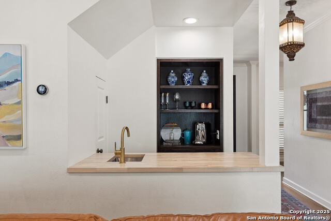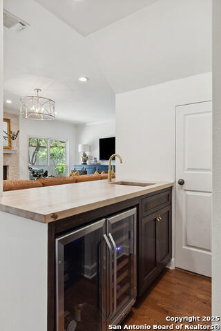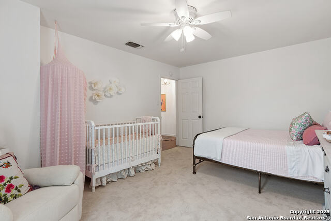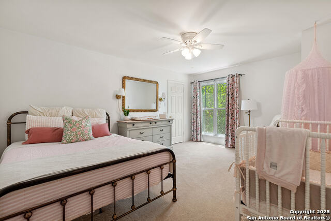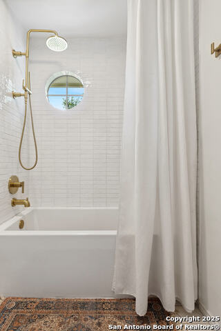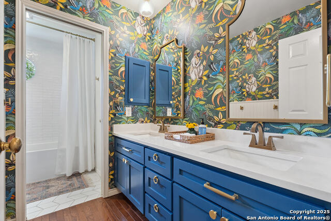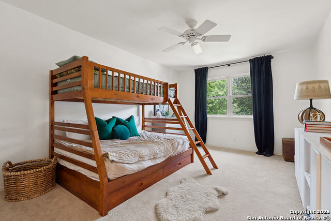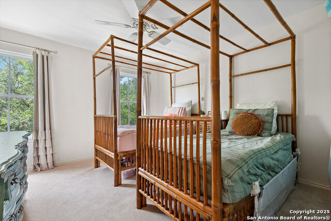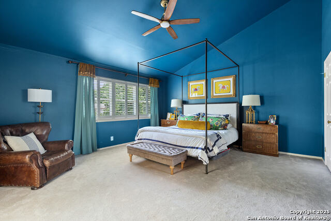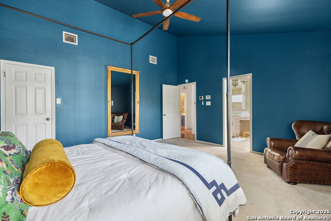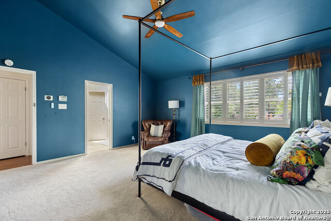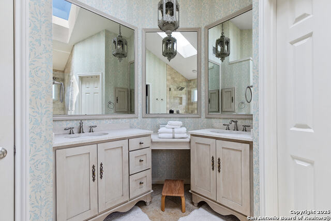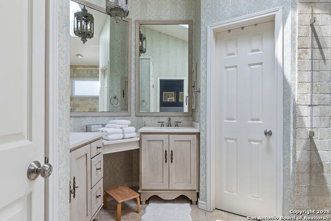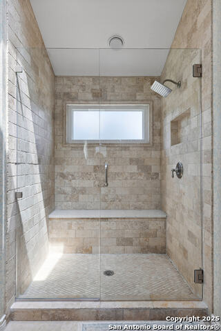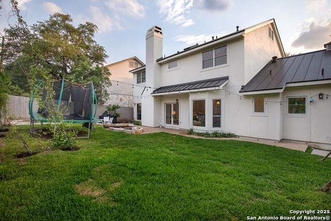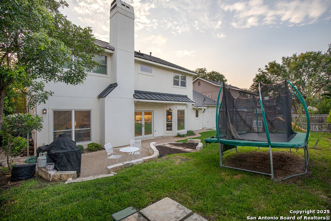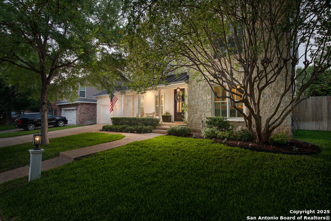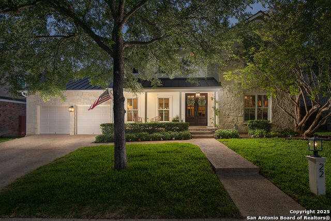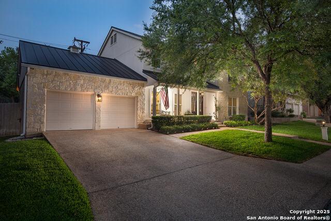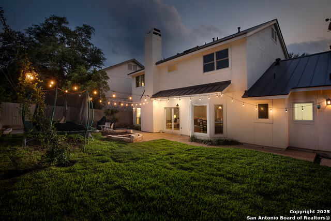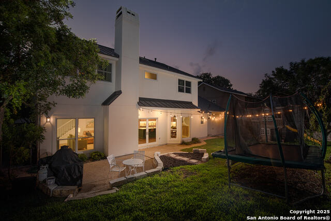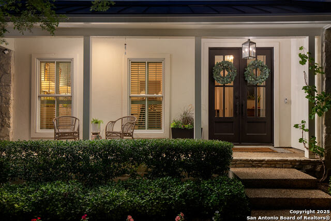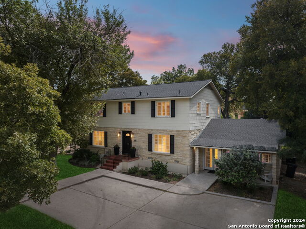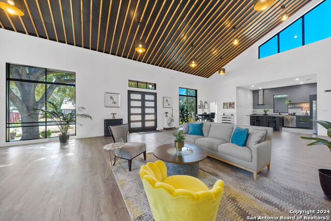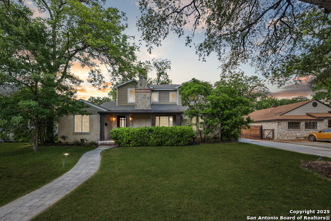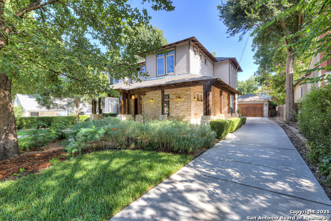22 Court Circle, San Antonio, TX 78209
Property Photos
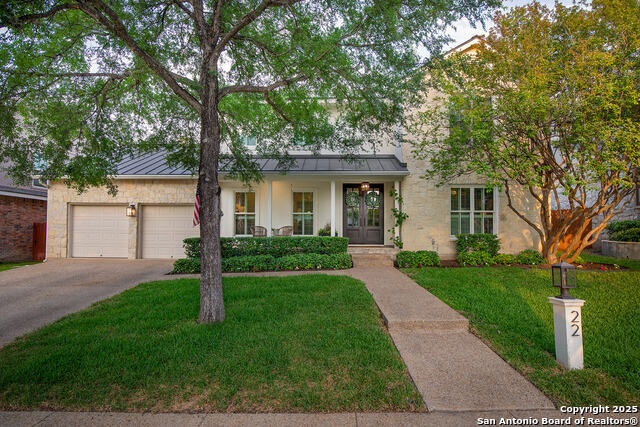
Would you like to sell your home before you purchase this one?
Priced at Only: $1,075,000
For more Information Call:
Address: 22 Court Circle, San Antonio, TX 78209
Property Location and Similar Properties
- MLS#: 1870125 ( Single Residential )
- Street Address: 22 Court Circle
- Viewed: 30
- Price: $1,075,000
- Price sqft: $370
- Waterfront: No
- Year Built: 1986
- Bldg sqft: 2904
- Bedrooms: 4
- Total Baths: 3
- Full Baths: 2
- 1/2 Baths: 1
- Garage / Parking Spaces: 2
- Days On Market: 110
- Additional Information
- County: BEXAR
- City: San Antonio
- Zipcode: 78209
- Subdivision: Alamo Heights
- District: Alamo Heights I.S.D.
- Elementary School: Woodridge
- Middle School: Alamo Heights
- High School: Alamo Heights
- Provided by: Magnolia Realty
- Contact: Christopher Moore
- (210) 621-5210

- DMCA Notice
-
DescriptionThis beautifully updated two story home blends character with thoughtful upgrades throughout. Step into a spacious office featuring built in bookshelves perfect for working or studying from home. A separate dining room and a stylish wet bar, fully remodeled in May 2023, make entertaining easy and elegant. The kitchen, also remodeled in May 2023, boasts custom cabinetry, quartz countertops, a large island, under cabinet lighting, and a deep farmhouse sink with an upgraded faucet. A cozy eat in area enhances both functionality and flow. The open concept living room is anchored by a welcoming fireplace and filled with natural light, complemented by wood floors and carpet installed in October 2023. Upstairs, the generously sized primary suite features vaulted ceilings and a large walk in closet, offering a peaceful retreat at the end of the day. Recent upgrades include a new AC system (May 2023), new windows, front door, and back door (Summer 2022), and a remodeled guest bath (December 2021). The roof and exterior paint were both updated in Fall 2021. Additional features include a whole house reverse osmosis water softener system, a built in gun safe, and drip irrigation lines in the backyard for more efficient and frequent watering.
Payment Calculator
- Principal & Interest -
- Property Tax $
- Home Insurance $
- HOA Fees $
- Monthly -
Features
Building and Construction
- Apprx Age: 39
- Builder Name: Unknown
- Construction: Pre-Owned
- Exterior Features: Stone/Rock, Stucco
- Floor: Carpeting, Wood
- Foundation: Slab
- Kitchen Length: 14
- Roof: Composition, Metal
- Source Sqft: Appsl Dist
School Information
- Elementary School: Woodridge
- High School: Alamo Heights
- Middle School: Alamo Heights
- School District: Alamo Heights I.S.D.
Garage and Parking
- Garage Parking: Two Car Garage
Eco-Communities
- Energy Efficiency: Double Pane Windows, Ceiling Fans
- Water/Sewer: City
Utilities
- Air Conditioning: One Central
- Fireplace: One, Living Room
- Heating Fuel: Electric
- Heating: Central
- Recent Rehab: Yes
- Window Coverings: None Remain
Amenities
- Neighborhood Amenities: None
Finance and Tax Information
- Days On Market: 108
- Home Owners Association Mandatory: None
- Total Tax: 13731.37
Rental Information
- Currently Being Leased: No
Other Features
- Contract: Exclusive Right To Sell
- Instdir: 410 to Broadway to E Lawndale to Court Cir.
- Interior Features: One Living Area, Separate Dining Room, Eat-In Kitchen, Two Eating Areas, Island Kitchen, Study/Library, Utility Room Inside, All Bedrooms Upstairs, High Ceilings, Open Floor Plan, Cable TV Available, High Speed Internet
- Legal Desc Lot: 27
- Legal Description: Ncb 17227 Blk 1 Lot 27 Oak Court Subd
- Occupancy: Owner
- Ph To Show: 210-222-2227
- Possession: Closing/Funding
- Style: Two Story, Contemporary, Traditional
- Views: 30
Owner Information
- Owner Lrealreb: No
Similar Properties
Nearby Subdivisions
Alamo Heights
Austin Hwy Heights
Austin Hwy Heights Subne
Bel Meade
Bell Meade
Country Lane Court
Crownhill Acrea
Crownhill Acres
Escondida At Sunset
Escondida Way
Leland Terrace
Limerick 18
Lincoln Heights
Mahncke Park
Mahncke Park Ii Sa
Na
Northridge
Northridge Park
Northwood
Northwood Estates
Oak Park
Ridgecrest Villas/casinas
Scottshill Th's Ah
Sunset
Sunset Rd. Area (ah)
Terrazas At Alamo Heights
Terrell Heights
Terrell Hills
The Gardens At Urban Crest
The Greens At Lincol
Uptown Urban Crest
Willshire Village (ne)
Wilshire
Wilshire Park
Wilshire Village
Wilshire Village Ne

- Rachelle Garza, REALTOR ®
- Premier Realty Group
- Homes You Love
- Mobile: 210.391.5997
- rachelle@rachelletherealtortx.com



