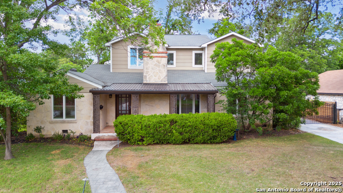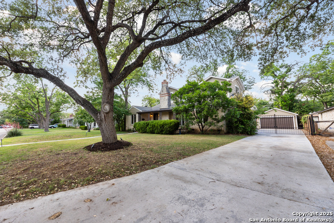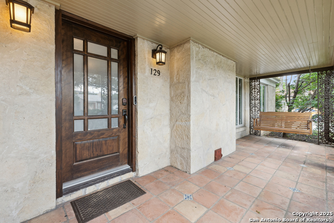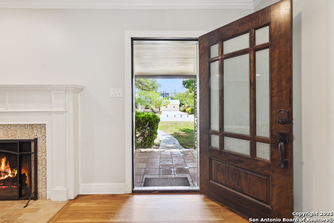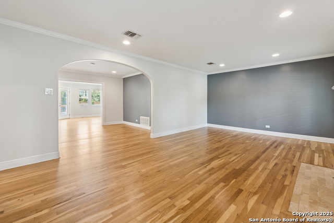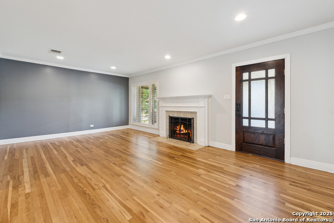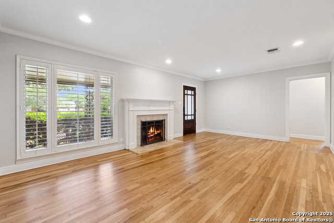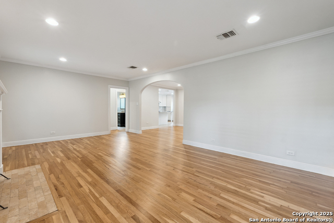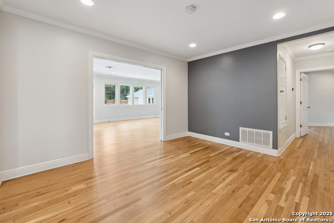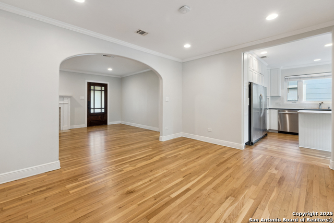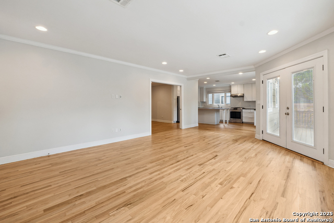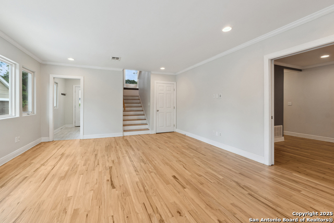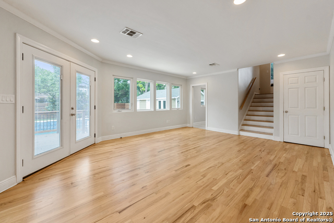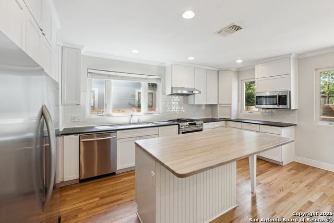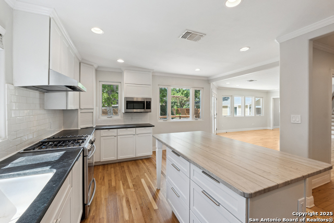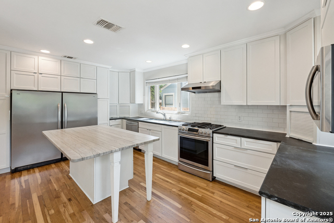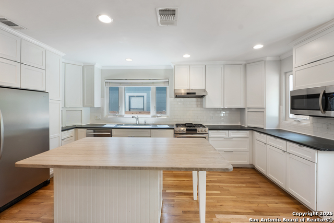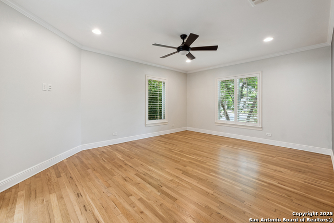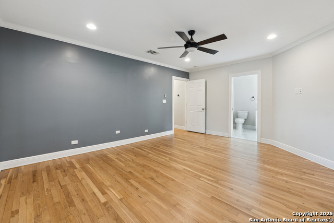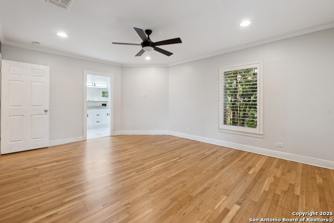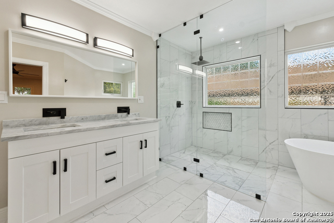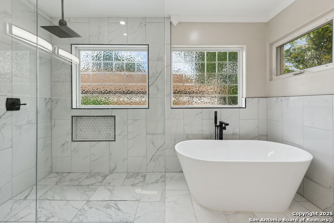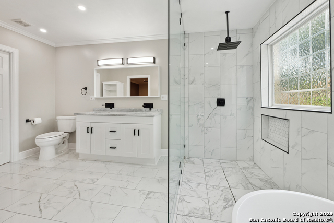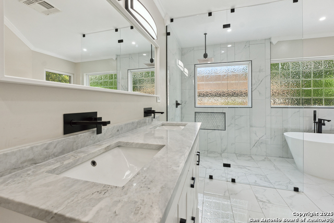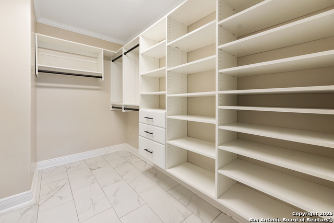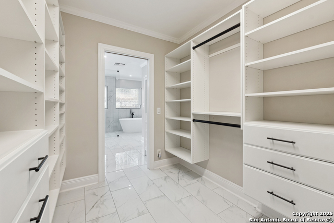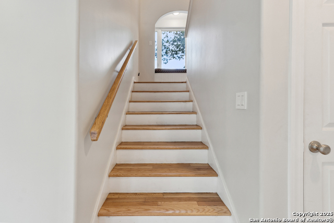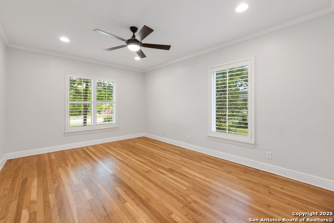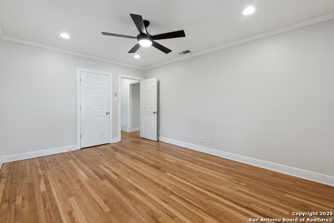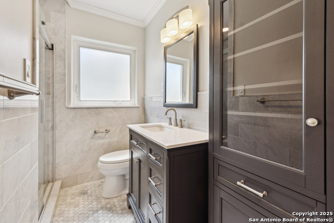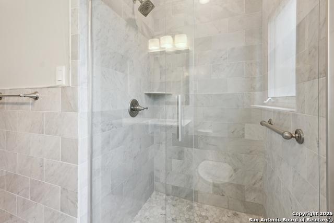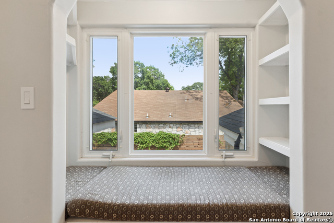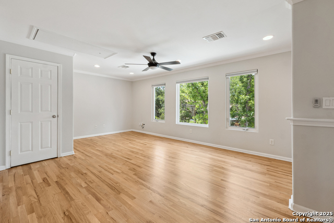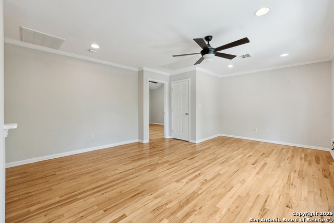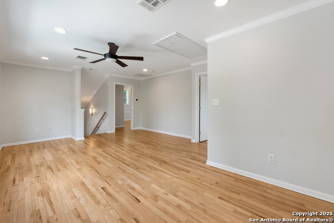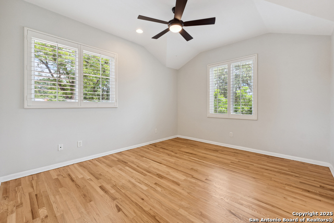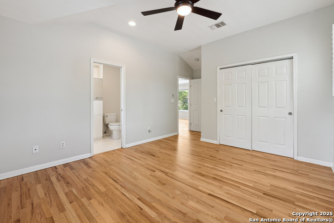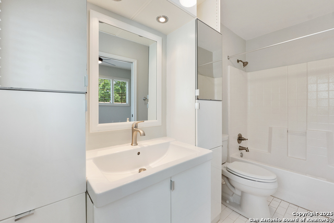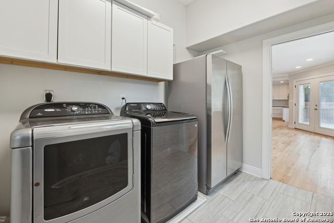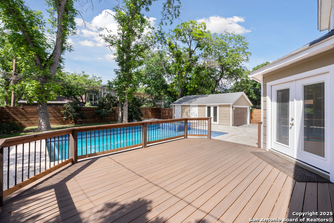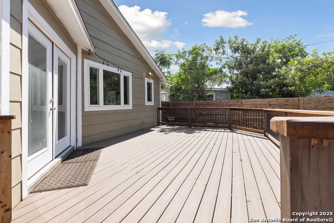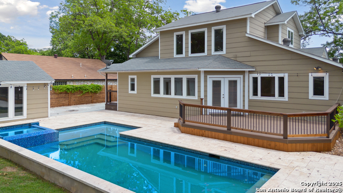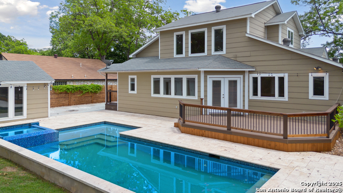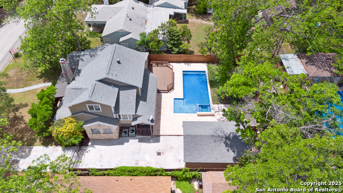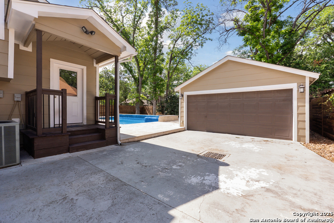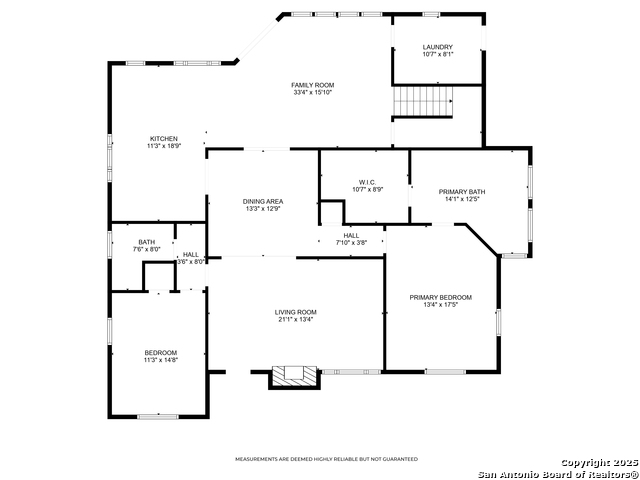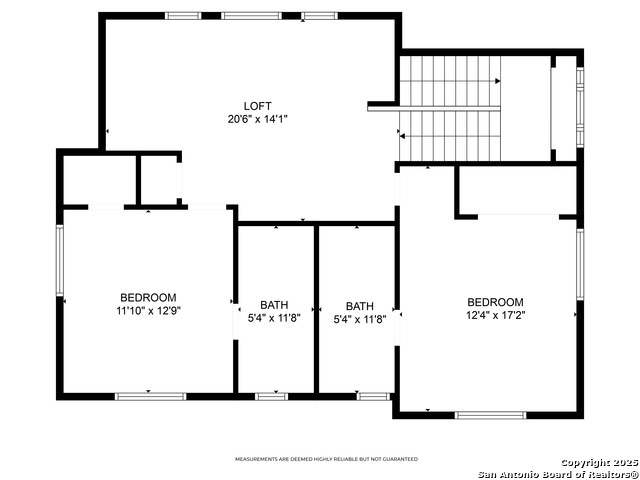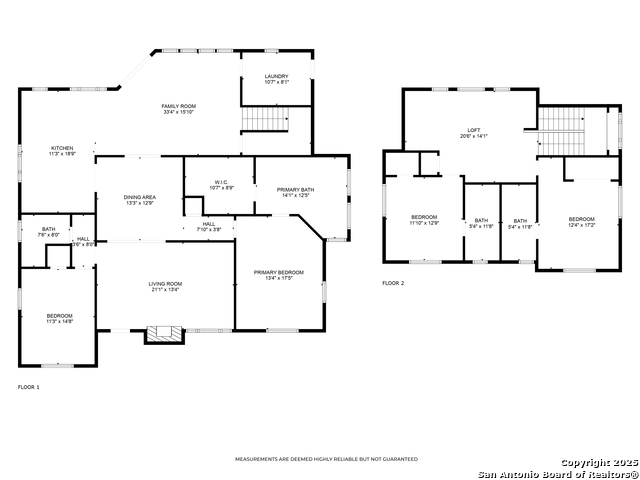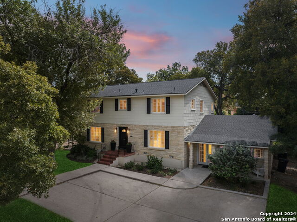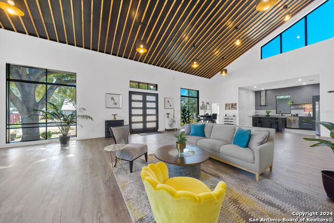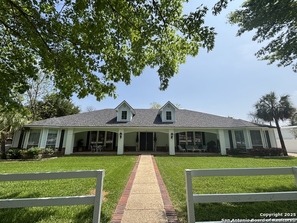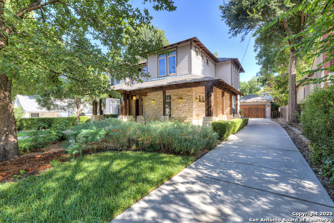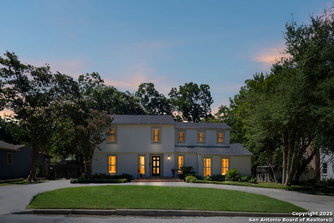129 Elmview Pl E, Alamo Heights, TX 78209
Property Photos
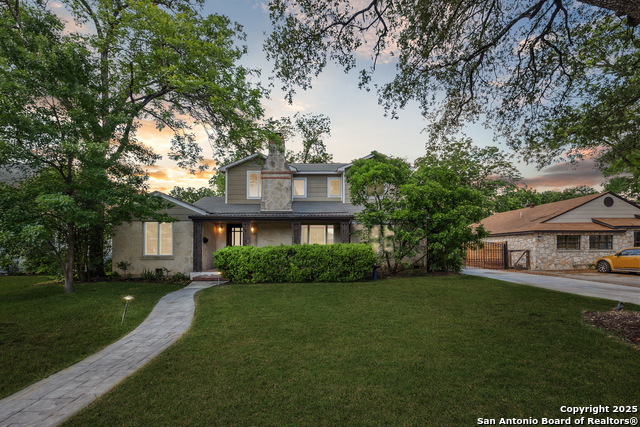
Would you like to sell your home before you purchase this one?
Priced at Only: $1,100,000
For more Information Call:
Address: 129 Elmview Pl E, Alamo Heights, TX 78209
Property Location and Similar Properties
- MLS#: 1867298 ( Single Residential )
- Street Address: 129 Elmview Pl E
- Viewed: 57
- Price: $1,100,000
- Price sqft: $378
- Waterfront: No
- Year Built: 1941
- Bldg sqft: 2909
- Bedrooms: 4
- Total Baths: 4
- Full Baths: 4
- Garage / Parking Spaces: 2
- Days On Market: 150
- Additional Information
- County: BEXAR
- City: Alamo Heights
- Zipcode: 78209
- Subdivision: Alamo Heights
- District: Alamo Heights I.S.D.
- Elementary School: Cambridge
- Middle School: Alamo Heights
- High School: Alamo Heights
- Provided by: Real Broker, LLC
- Contact: Michael Yarrito
- (855) 450-0442

- DMCA Notice
-
DescriptionWelcome home to the highly desirable Alamo Heights! This beautiful two story, spacious home includes an amazing backyard oasis which includes a large deck and incredible heated pool and hot tub. This home includes wood floors, a fully remodeled master bathroom, and updated smart home features. This 4 bedroom, 4 bathroom home also includes two living areas with the master bedroom and a secondary bedroom on the first floor. The best part of this home? The large refrigerator and welcoming kitchen with gas stove and custom countertops! This home will not last! It's a true gem in the heart of Alamo Heights! Schedule your showing today and come witness this amazing home! ***Bermuda sod installed in the entire front yard on 07/05/2025!***
Payment Calculator
- Principal & Interest -
- Property Tax $
- Home Insurance $
- HOA Fees $
- Monthly -
Features
Building and Construction
- Apprx Age: 84
- Builder Name: Unknown
- Construction: Pre-Owned
- Exterior Features: 4 Sides Masonry, Stone/Rock
- Floor: Ceramic Tile, Wood
- Foundation: Slab
- Kitchen Length: 19
- Roof: Heavy Composition
- Source Sqft: Appraiser
School Information
- Elementary School: Cambridge
- High School: Alamo Heights
- Middle School: Alamo Heights
- School District: Alamo Heights I.S.D.
Garage and Parking
- Garage Parking: Two Car Garage, Detached
Eco-Communities
- Water/Sewer: Water System, Sewer System
Utilities
- Air Conditioning: Two Central
- Fireplace: One, Living Room
- Heating Fuel: Natural Gas
- Heating: Central
- Window Coverings: All Remain
Amenities
- Neighborhood Amenities: None
Finance and Tax Information
- Days On Market: 149
- Home Owners Association Mandatory: None
- Total Tax: 19267.29
Rental Information
- Currently Being Leased: No
Other Features
- Block: 11
- Contract: Exclusive Right To Sell
- Instdir: Broadway to E. Elmview
- Interior Features: Three Living Area, Separate Dining Room, Eat-In Kitchen, Two Eating Areas, Island Kitchen, Study/Library, Loft, Utility Room Inside, Secondary Bedroom Down, Open Floor Plan, Pull Down Storage, Cable TV Available, High Speed Internet, Laundry Lower Level
- Legal Desc Lot: 20
- Legal Description: CB 5572 BLK 11 LOT 20
- Occupancy: Vacant
- Ph To Show: 210-222-2227
- Possession: Closing/Funding
- Style: Two Story, Texas Hill Country
- Views: 57
Owner Information
- Owner Lrealreb: No
Similar Properties
Nearby Subdivisions

- Rachelle Garza, REALTOR ®
- Premier Realty Group
- Homes You Love
- Mobile: 210.391.5997
- rachelle@rachelletherealtortx.com



