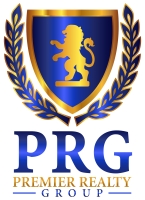10526 Mustang Walk, San Antonio, TX 78254
Property Photos

Would you like to sell your home before you purchase this one?
Priced at Only: $400,000
For more Information Call:
Address: 10526 Mustang Walk, San Antonio, TX 78254
Property Location and Similar Properties
- MLS#: 1906771 ( Single Residential )
- Street Address: 10526 Mustang Walk
- Viewed: 21
- Price: $400,000
- Price sqft: $123
- Waterfront: No
- Year Built: 2005
- Bldg sqft: 3244
- Bedrooms: 5
- Total Baths: 4
- Full Baths: 3
- 1/2 Baths: 1
- Garage / Parking Spaces: 3
- Days On Market: 15
- Additional Information
- County: BEXAR
- City: San Antonio
- Zipcode: 78254
- Subdivision: Wildhorse
- District: Northside
- Elementary School: Krueger
- Middle School: Jefferson Jr
- High School: Sotomayor
- Provided by: JB Goodwin, REALTORS
- Contact: Rich Valadez
- (210) 900-8528

- DMCA Notice
-
DescriptionA half acre cul de sac retreat with solar savings and room for everyone. Set on a private cul de sac in Wildhorse, this original owner home offers 3,244 sq ft of flexible living with five bedrooms, three and a half baths, and a rare three car garage. The nearly half acre lot provides both space and privacy, while cost free solar panels add value every month with energy credits that lower your bills. Inside, multiple living and dining areas create flexibility for entertaining, multigenerational living, or working from home. Natural light and an open flow make the generous square footage feel even larger. With five bedrooms and three and a half baths, there's space for family, guests, or a home office. Outdoors, the oversized lot and cul de sac setting offer room to play, gather, and create. Whether you imagine gardens, a playscape, or a future pool, the space is ready for your vision. Living here means enjoying all the amenities Wildhorse has to offer: two pools, a play park, a dog park, and miles of walking trails. Krueger Elementary sits right in the neighborhood. Beyond your doorstep, Old Town Helotes is minutes away for dining and events, while Government Canyon State Natural Area offers miles of hiking and fresh air. Drive times keep you connected: about 16 minutes to The Rim, La Cantera, and USAA; 12 minutes to Valero and UTSA; 10 minutes to Alamo Ranch; 12 minutes to Bandera Pointe; roughly 25 minutes to San Antonio International Airport; and about 25 minutes to downtown San Antonio. With its solar savings, oversized lot, and flexible floor plan, this Wildhorse home combines efficiency, convenience, and community in one of San Antonio's most desirable areas.
Payment Calculator
- Principal & Interest -
- Property Tax $
- Home Insurance $
- HOA Fees $
- Monthly -
Features
Building and Construction
- Apprx Age: 20
- Builder Name: DR HORTON
- Construction: Pre-Owned
- Exterior Features: Brick, 4 Sides Masonry, Cement Fiber
- Floor: Carpeting, Ceramic Tile, Vinyl
- Foundation: Slab
- Kitchen Length: 13
- Roof: Composition
- Source Sqft: Appsl Dist
Land Information
- Lot Description: Cul-de-Sac/Dead End
School Information
- Elementary School: Krueger
- High School: Sotomayor High School
- Middle School: Jefferson Jr High
- School District: Northside
Garage and Parking
- Garage Parking: Three Car Garage
Eco-Communities
- Water/Sewer: Water System
Utilities
- Air Conditioning: One Central
- Fireplace: One
- Heating Fuel: Electric
- Heating: Central
- Window Coverings: All Remain
Amenities
- Neighborhood Amenities: Pool, Park/Playground
Finance and Tax Information
- Days On Market: 13
- Home Owners Association Fee: 82
- Home Owners Association Frequency: Quarterly
- Home Owners Association Mandatory: Mandatory
- Home Owners Association Name: WILDHORSE HOA
- Total Tax: 7663.56
Other Features
- Block: 14
- Contract: Exclusive Right To Sell
- Instdir: From Braun Rd, turn left onto Wildhorse Parkway, then turn right onto Mustang Walk.
- Interior Features: Two Living Area, Separate Dining Room, Eat-In Kitchen, Two Eating Areas, Loft, Utility Room Inside, Open Floor Plan, Cable TV Available, High Speed Internet, Laundry Main Level, Laundry Lower Level, Laundry Room, Walk in Closets
- Legal Desc Lot: 32
- Legal Description: Cb 4471B Blk 14 Lot 32 Wildhorse Subd Ut-12 Plat 9563/166-16
- Ph To Show: 210-222-2227
- Possession: Closing/Funding
- Style: Two Story
- Views: 21
Owner Information
- Owner Lrealreb: No
Nearby Subdivisions
Autumn Ridge
Braun Heights
Braun Hollow
Braun Landings
Braun Oaks
Braun Station
Braun Station East
Braun Station West
Braun Willow
Brauns Farm
Bricewood
Bricewood/sagebrooke
Bridgewood
Bridgewood Ranch
Camino Bandera
Canyon Parke
Chase Oaks
Cross Creek
Davis Ranch
Finesilver
Geronimo Forest
Guilbeau Gardens
Hills Of Shaenfield
Hunters Ranch
Kallison Ranch
Kallison Ranch Ii - Bexar Coun
Laura Heights
Mccrary Tr Un 3
Meadows At Bridgewood
Mystic Park
Mystic Park Sub
New Territories
Oak Grove
Oasis
Prescott Oaks
Remuda Ranch
Remuda Ranch North Subd
Rosemont Hill
Sagebrooke
Sawyer Meadows Ut-2a
Sawyer Meadows Ut-3
Shaenfield Place
Silver Canyon
Silver Oaks
Silver Oaks Ii
Silverbrook
Stillwater Ranch
Stonefield
Stonefield/oaks Of Ns
Talise De Culebra
Tausch Farms
The Orchards At Valley Ranch
Townsquare
Tribute Ranch
Valley Ranch
Valley Ranch - Bexar County
Waterwheel
Waterwheel Ph 1 Un 1
Waterwheel Unit 1 Phase 1
Waterwheel Unit 1 Phase 2
Wildhorse
Wildhorse At Tausch Farms
Wildhorse Vista
Wind Gate Ranch
Woods End

- Rachelle Garza, REALTOR ®
- Premier Realty Group
- Homes You Love
- Mobile: 210.391.5997
- rachelle@rachelletherealtortx.com




























































