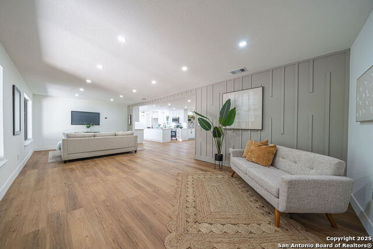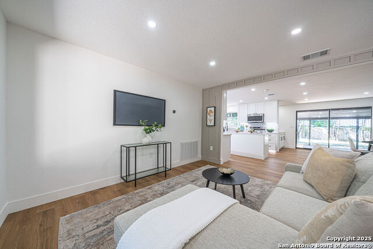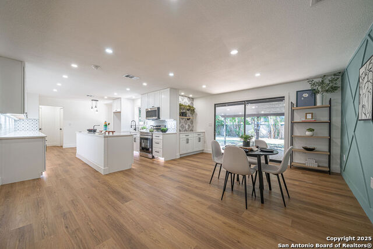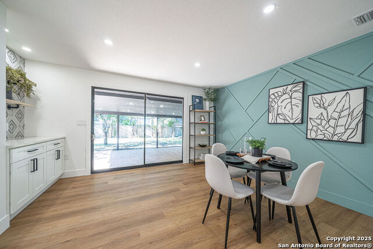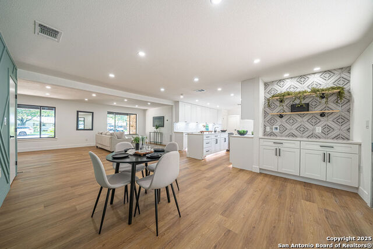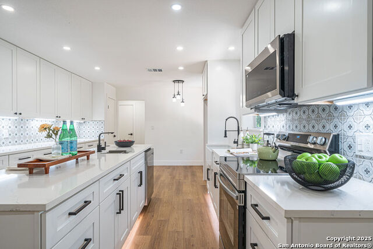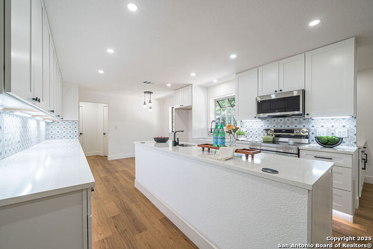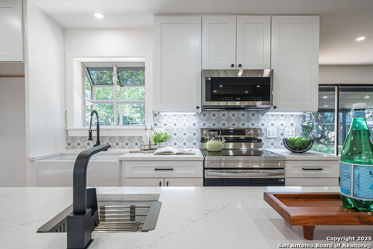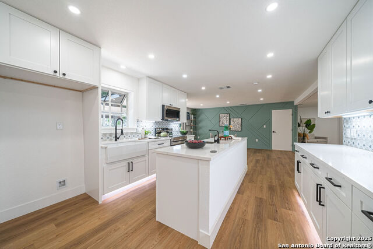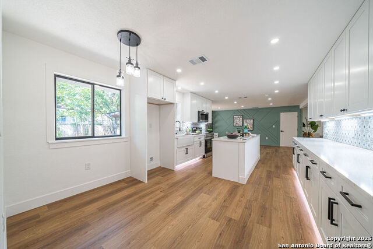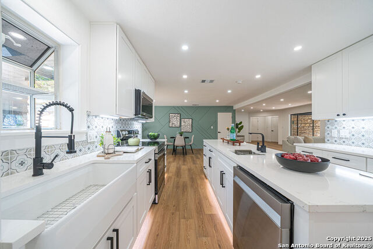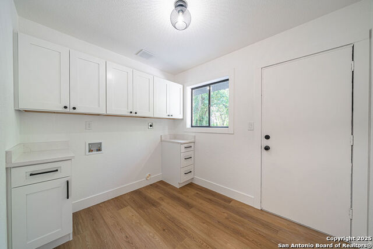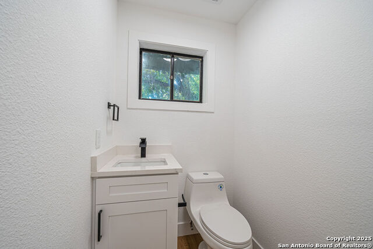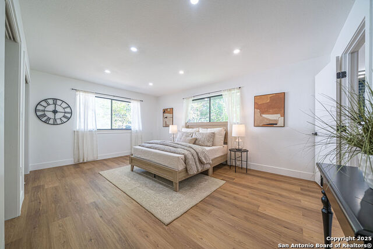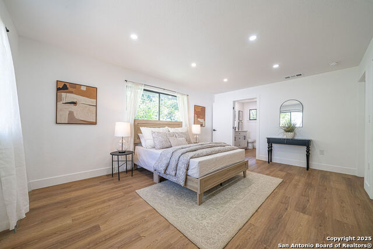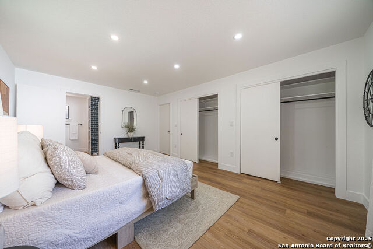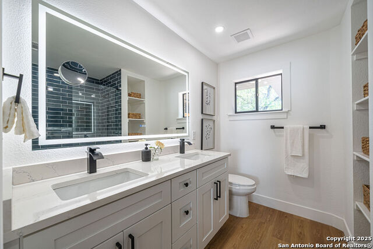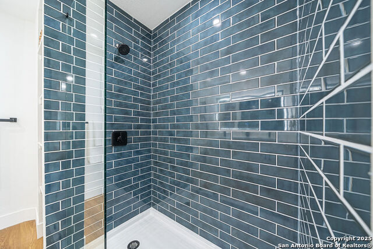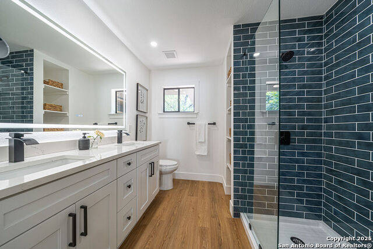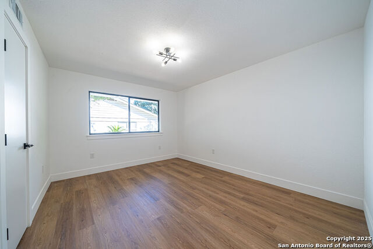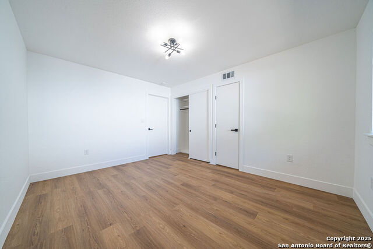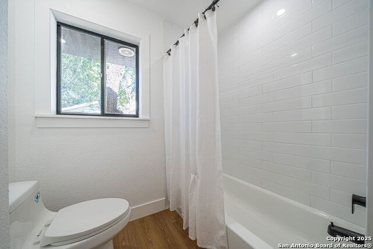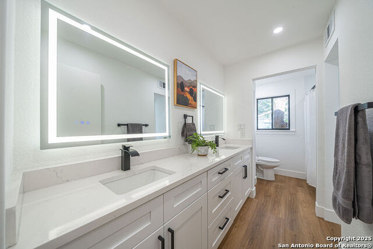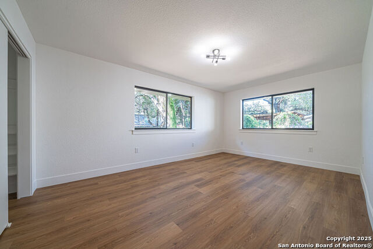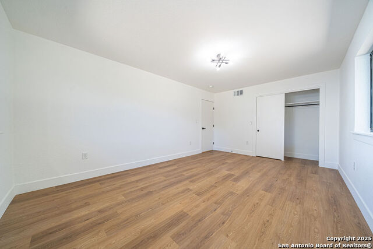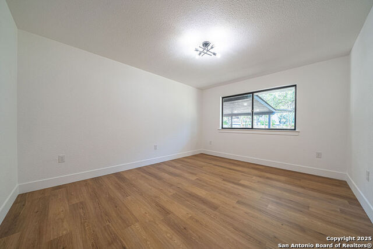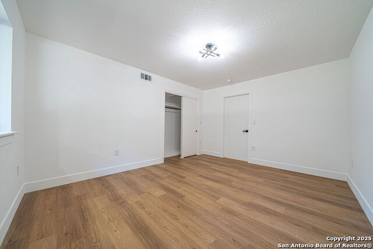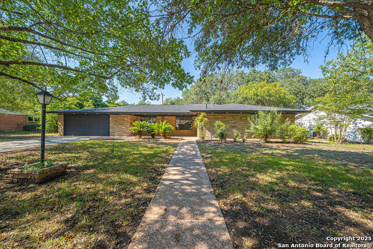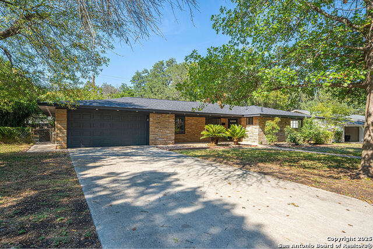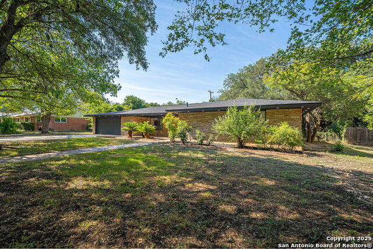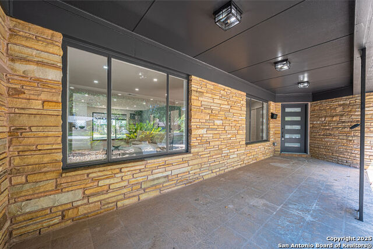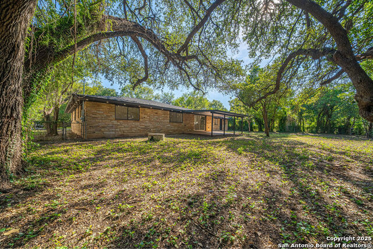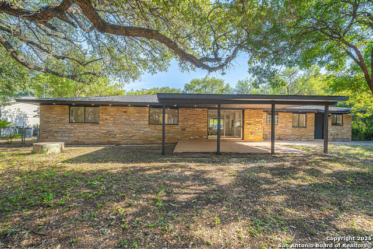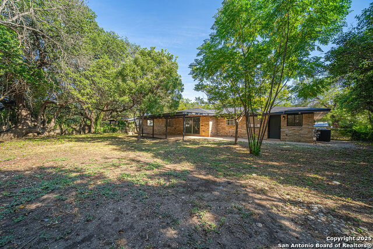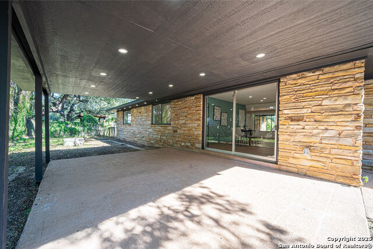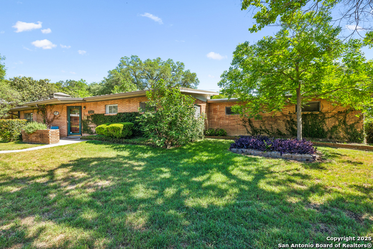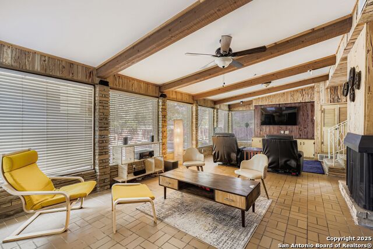315 Royal Oaks, San Antonio, TX 78209
Property Photos
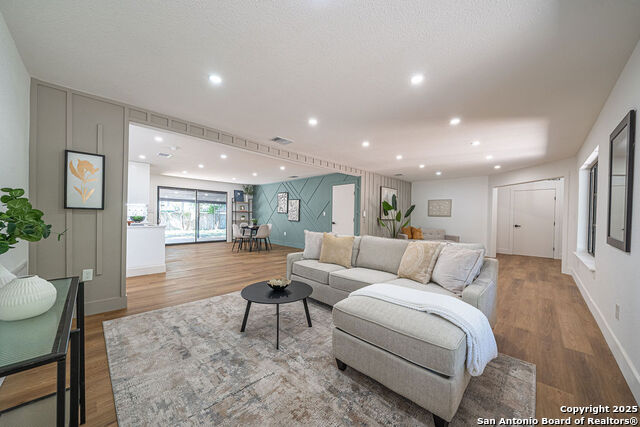
Would you like to sell your home before you purchase this one?
Priced at Only: $594,999
For more Information Call:
Address: 315 Royal Oaks, San Antonio, TX 78209
Property Location and Similar Properties
Reduced
- MLS#: 1898201 ( Single Residential )
- Street Address: 315 Royal Oaks
- Viewed: 35
- Price: $594,999
- Price sqft: $247
- Waterfront: No
- Year Built: 1956
- Bldg sqft: 2412
- Bedrooms: 4
- Total Baths: 3
- Full Baths: 2
- 1/2 Baths: 1
- Garage / Parking Spaces: 2
- Days On Market: 37
- Additional Information
- County: BEXAR
- City: San Antonio
- Zipcode: 78209
- Subdivision: Northwood
- District: North East I.S.D.
- Elementary School: Northwood
- Middle School: Garner
- High School: Macarthur
- Provided by: Dillingham & Toone Real Estate
- Contact: Jeffrey Dillingham
- (210) 305-2080

- DMCA Notice
-
Description**315 Royal Oaks | San Antonio, TX 78209** Welcome to this beautifully remodeled 4 bedroom, 2.5 bath ranch style home offering 2,412 sq. ft. of modern comfort in the highly desirable 78209 zip code. Every detail has been thoughtfully updated from the outside in, creating a move in ready home that blends timeless style with contemporary finishes. Step inside to discover a bright, open layout with brand new windows, flooring, and lighting throughout. The heart of the home is the chef inspired kitchen, featuring a large center island, solid quartz countertops, dual sinks, stainless steel appliances, and abundant storage. The kitchen flows seamlessly into the living and dining spaces, making it perfect for both everyday living and entertaining. The spacious primary suite is a true retreat with dual closets and a spa like bathroom complete with a custom walk in shower, double vanity, and backlit mirrors. Three additional bedrooms offer flexibility, with one easily serving as a home office. Outside, mature trees frame the property while new exterior lighting including a lighted soffit design enhances curb appeal. Relax or entertain on the large covered porch, and enjoy the convenience of a two car garage. With a brand new roof, electrical system, windows, and appliances, this home offers peace of mind for years to come. Ideally located near top schools, shopping, dining, and all the conveniences of central San Antonio, this property is a rare find in one of the city's most sought after neighborhoods. **Key Features:** 4 bedrooms | 2.5 baths | 2,412 sq. ft. Fully remodeled inside and out Open kitchen with quartz counters, island, and stainless appliances Primary suite with dual closets and spa inspired bath New roof, electrical, windows, and flooring Mature trees, covered porch, and designer exterior lighting Two car garage with flexible office/bedroom space
Payment Calculator
- Principal & Interest -
- Property Tax $
- Home Insurance $
- HOA Fees $
- Monthly -
Features
Building and Construction
- Apprx Age: 69
- Builder Name: Unknown
- Construction: Pre-Owned
- Exterior Features: Stone/Rock
- Floor: Vinyl
- Foundation: Slab
- Kitchen Length: 13
- Roof: Heavy Composition
- Source Sqft: Appsl Dist
School Information
- Elementary School: Northwood
- High School: Macarthur
- Middle School: Garner
- School District: North East I.S.D.
Garage and Parking
- Garage Parking: Two Car Garage
Eco-Communities
- Water/Sewer: Water System, Sewer System
Utilities
- Air Conditioning: One Central
- Fireplace: Not Applicable
- Heating Fuel: Natural Gas
- Heating: Central
- Recent Rehab: Yes
- Window Coverings: None Remain
Amenities
- Neighborhood Amenities: None
Finance and Tax Information
- Days On Market: 35
- Home Owners Association Mandatory: None
- Total Tax: 12006.66
Other Features
- Block: 37
- Contract: Exclusive Right To Sell
- Instdir: 410 to Vandiver to Royal Oaks
- Interior Features: One Living Area, Liv/Din Combo, Eat-In Kitchen, Two Eating Areas, Island Kitchen, Utility Room Inside, 1st Floor Lvl/No Steps
- Legal Description: Ncb 11837 Blk 37 Lot 4
- Occupancy: Other
- Ph To Show: 2102222227
- Possession: Closing/Funding
- Style: One Story, Ranch
- Views: 35
Owner Information
- Owner Lrealreb: Yes
Similar Properties
Nearby Subdivisions
Alamo Heights
Austin Hwy Heights
Austin Hwy Heights Subne
Bel Meade
Bell Meade
Country Lane Court
Crownhill Acrea
Crownhill Acres
Escondida At Sunset
Escondida Way
Leland Terrace
Limerick 18
Lincoln Heights
Mahncke Park
Mahncke Park Ii Sa
Na
Northridge
Northridge Park
Northwood
Northwood Estates
Oak Park
Ridgecrest Villas/casinas
Scottshill Th's Ah
Sunset
Sunset Rd. Area (ah)
Terrazas At Alamo Heights
Terrell Heights
Terrell Hills
The Gardens At Urban Crest
The Greens At Lincol
Uptown Urban Crest
Willshire Village (ne)
Wilshire
Wilshire Park
Wilshire Village
Wilshire Village Ne

- Rachelle Garza, REALTOR ®
- Premier Realty Group
- Homes You Love
- Mobile: 210.391.5997
- rachelle@rachelletherealtortx.com



