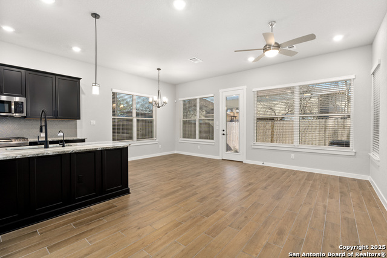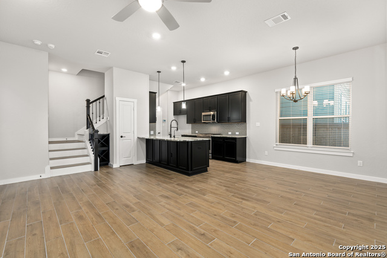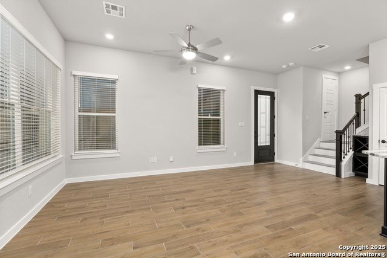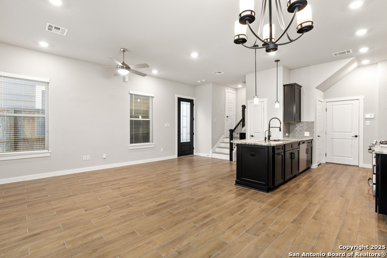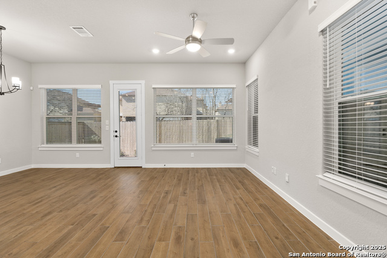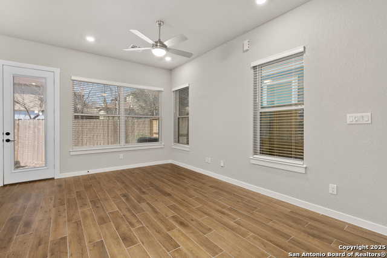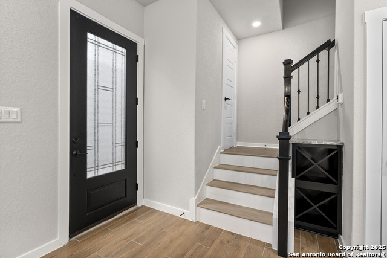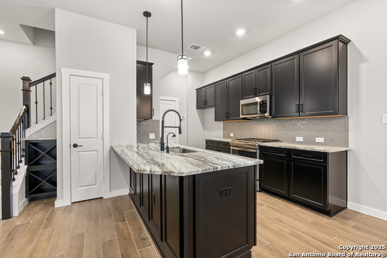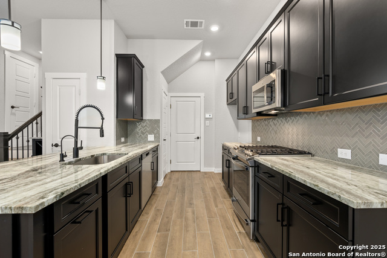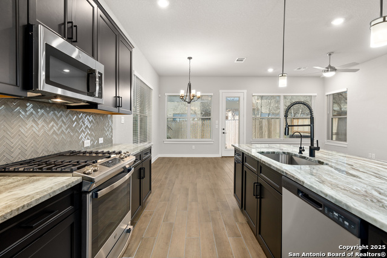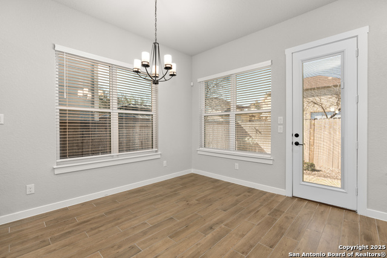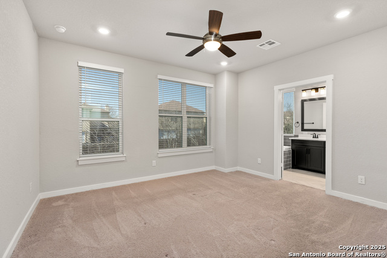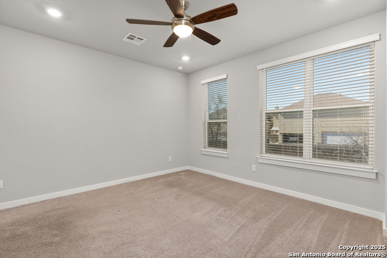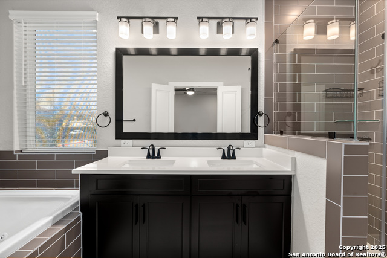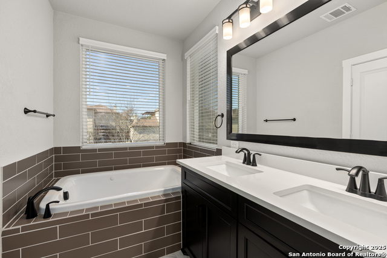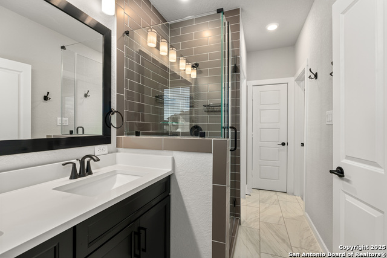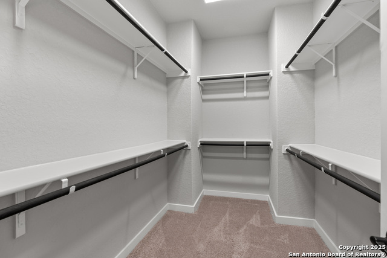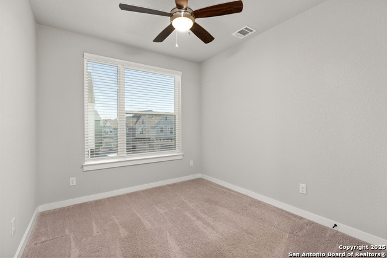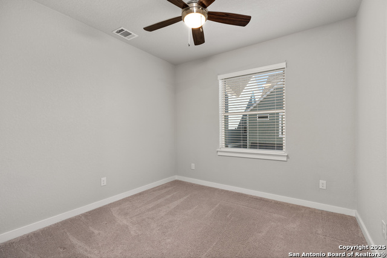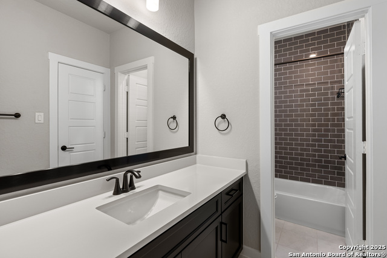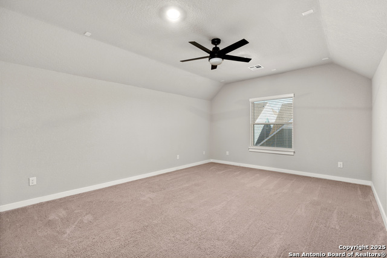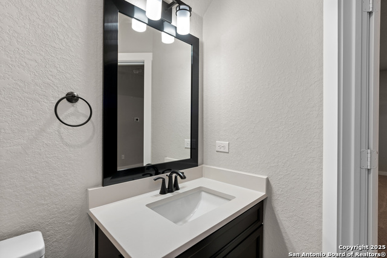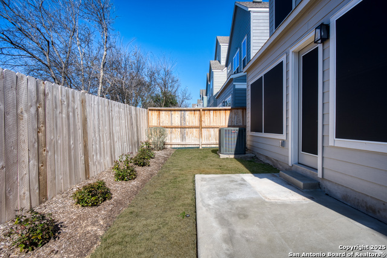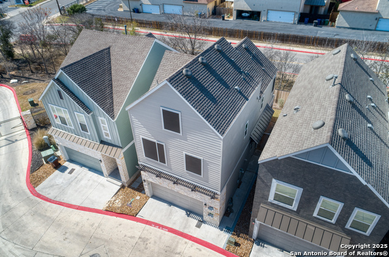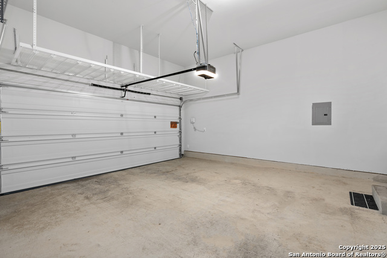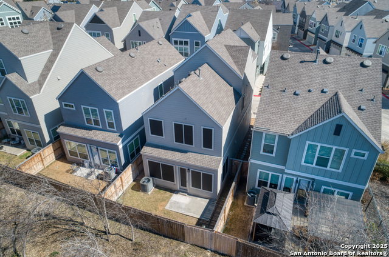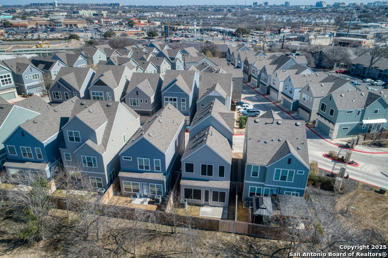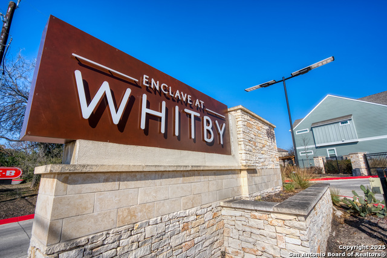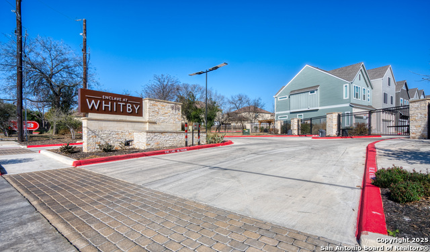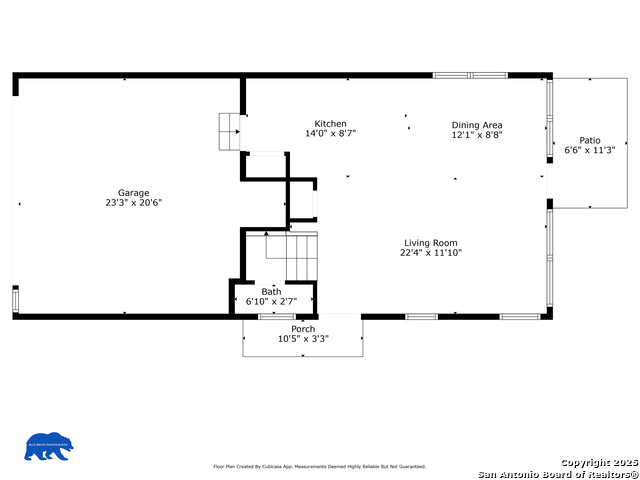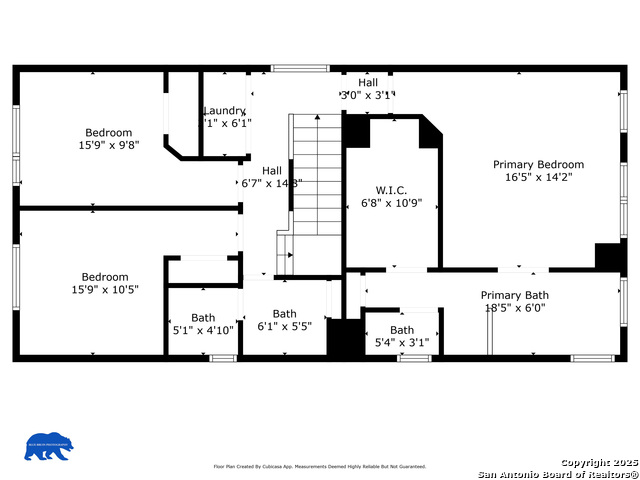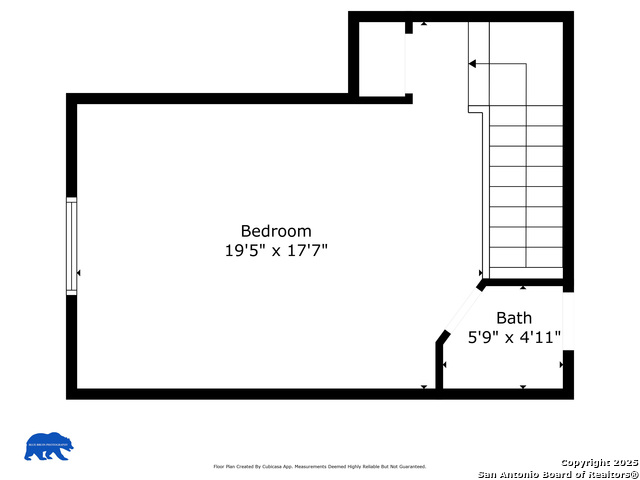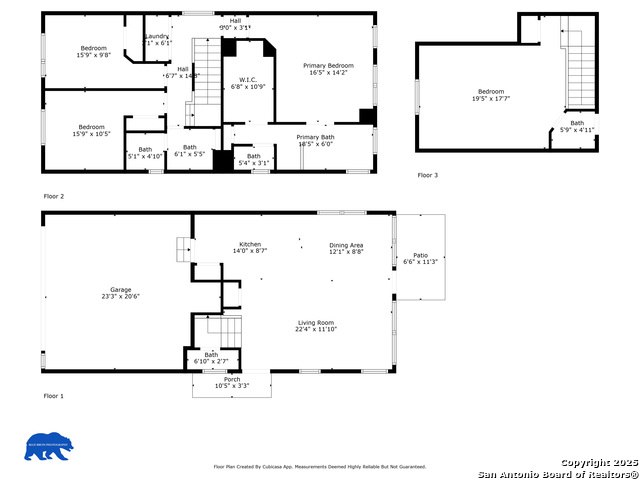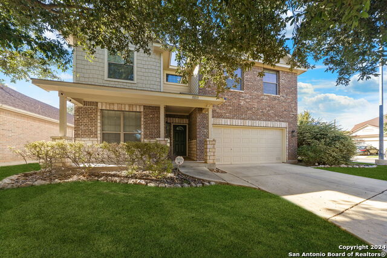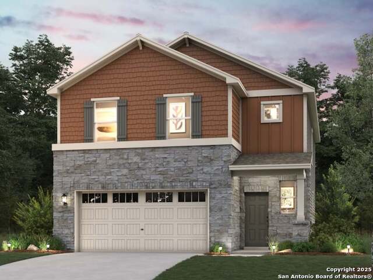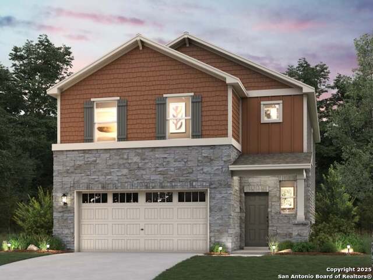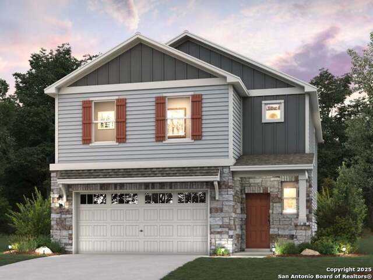5843 Whitby Rd Unit 30, San Antonio, TX 78240
Property Photos
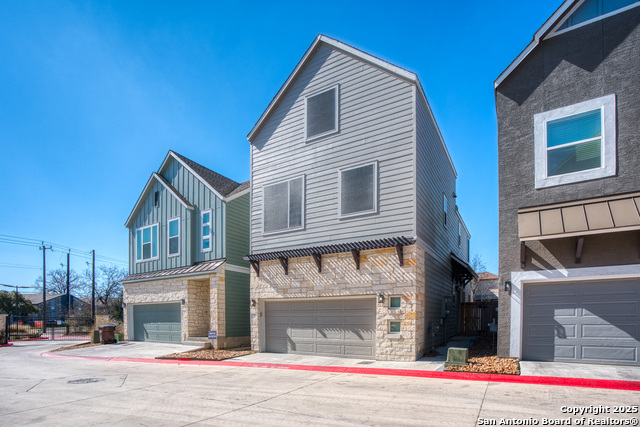
Would you like to sell your home before you purchase this one?
Priced at Only: $449,900
For more Information Call:
Address: 5843 Whitby Rd Unit 30, San Antonio, TX 78240
Property Location and Similar Properties
- MLS#: 1840263 ( Single Family )
- Street Address: 5843 Whitby Rd Unit 30
- Viewed: 240
- Price: $449,900
- Price sqft: $234
- Waterfront: No
- Year Built: 2022
- Bldg sqft: 1923
- Bedrooms: 3
- Total Baths: 4
- Full Baths: 2
- 1/2 Baths: 2
- Garage / Parking Spaces: 2
- Days On Market: 247
- Additional Information
- County: BEXAR
- City: San Antonio
- Zipcode: 78240
- Subdivision: The Enclave At Whitby
- District: Northside
- Elementary School: Rhodes
- Middle School: Rudder
- High School: Marshall
- Provided by: Kuper Sotheby's Int'l Realty
- Contact: Cristina Garcia
- (210) 508-7064

- DMCA Notice
-
DescriptionWelcome to your stunning garden home in The Enclave at Whitby, where warmth and nature inspired charm blend seamlessly. This inviting space features a chef's kitchen with stainless steel appliances, upgraded granite countertops, 42 inch cabinets, gas cooking, an undermount sink, stylish faucet, and pendant lighting truly the heart of the home for your culinary adventures. Wood look tile flows effortlessly into the open living and dining area, filled with natural light, making it the ideal spot for entertaining or enjoying quiet evenings. Upstairs, three spacious bedrooms and two luxurious bathrooms await, including a primary suite with a custom shower, deep soaking tub, and a generous walk in closet for the ultimate relaxation. On the third floor, a half bath and gameroom/media space offer endless possibilities perfect for movie nights, a home gym, office, or playroom. Step outside to a private fenced yard with a stained concrete patio, perfect for alfresco dining or relaxing weekends amidst beautifully landscaped surroundings. With its convenient access to the Medical Center, shopping, dining, and entertainment, this home offers the perfect blend of modern living and tranquility in a coveted community.
Payment Calculator
- Principal & Interest -
- Property Tax $
- Home Insurance $
- HOA Fees $
- Monthly -
Features
Finance and Tax Information
- Possible terms: Conventional, FHA, VA, Cash
Other Features
- Views: 240
Similar Properties
Nearby Subdivisions
Alamo Farmsteads
Alamo Farmsteads Ns
Apple Creek
Bluffs At Westchase
Canterfield
Country View
Country View Village
Cypress Hollow
Cypress Trails
Echo Creek
Eckhert Crossing
Elm Ridge
Elmridge
Enclave Of Rustic Oaks
Forest Meadows
Forest Meadows Ns
Forest Oaks
John Marshall
Kenton Place
Kenton Place Two
Lantern Creek
Leon Valley
Leon Valley/canterfield
Lincoln Park
Linkwood
Lost Oaks
Marshall Meadows
Mount Laurel
Oak Bluff
Oak Hills Terrace
Oakhills Terrace
Oakhills Terrace - Bexar Count
Oakland Estates
Oaks Of French Creek
Pavona Place
Pecan Hill
Pembroke Estates
Pembroke Farms
Pembroke Village
Pheasant Creek
Preserve At Research Enclave
Prue Bend
Retreat At Glen Heather
Retreat At Oak Hills
Rockwell Village
Rowley Gardens
Rue Orleans
Stoney Farms
Summerwind
Summerwood
Terra View Townhomes
The Enclave At Whitby
The Landing At French Creek
The Preserve @ Research Enclav
The Villas At Kenton Pla
Villamanta
Villamanta Condominiums
Villas At Roanoke
Villas Of Oakcreek
Wellesley Manor
Westfield
Whisper Creek
Wildwood
Wildwood One
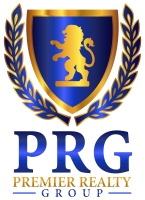
- Rachelle Garza, REALTOR ®
- Premier Realty Group
- Homes You Love
- Mobile: 210.391.5997
- rachelle@rachelletherealtortx.com



