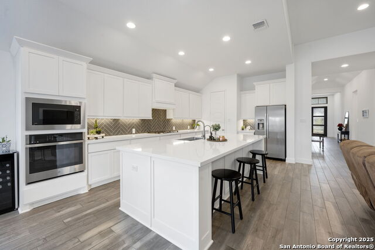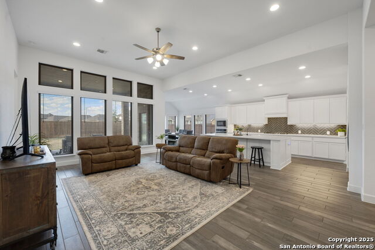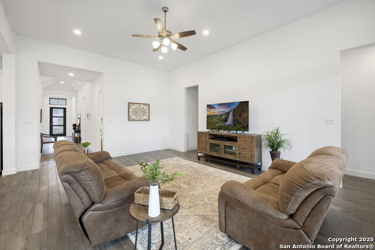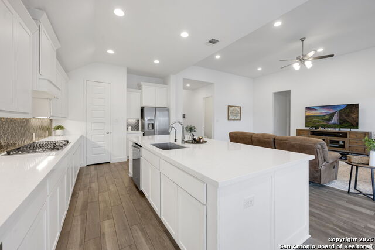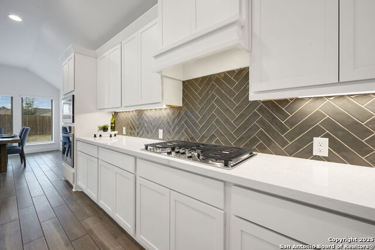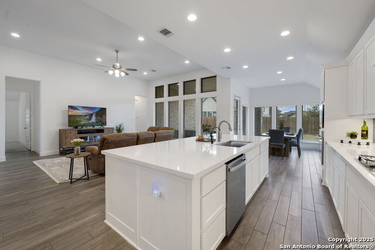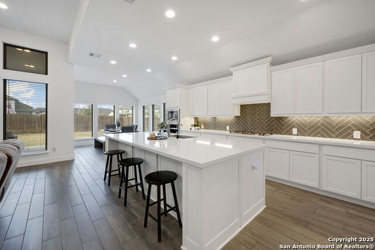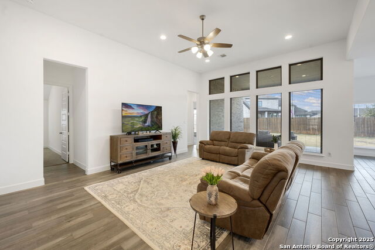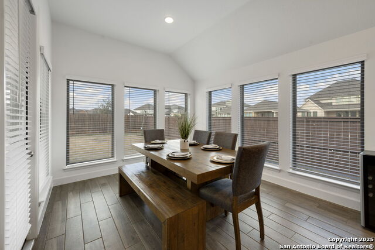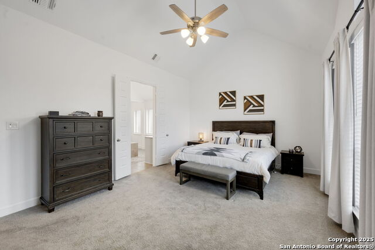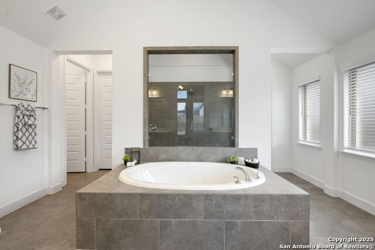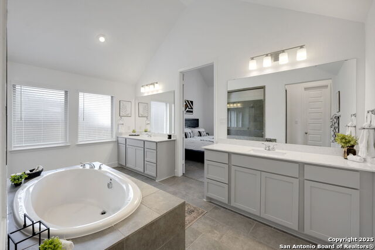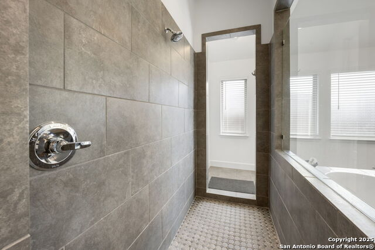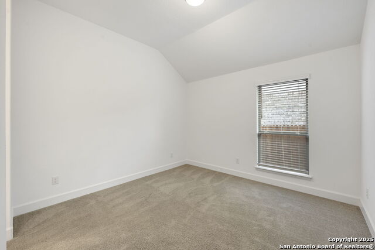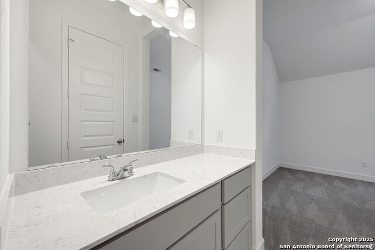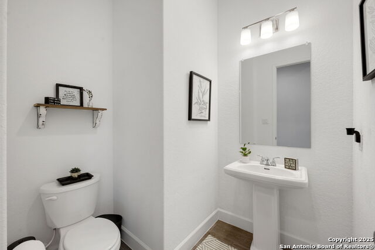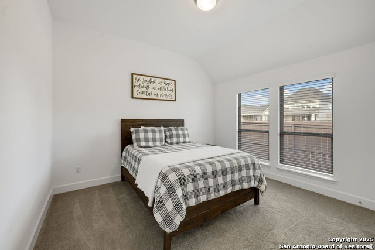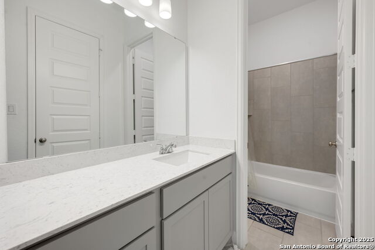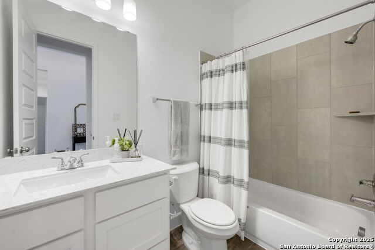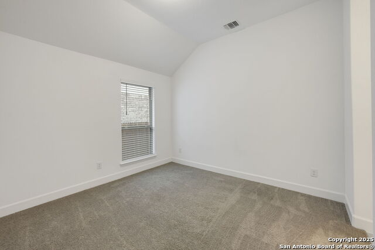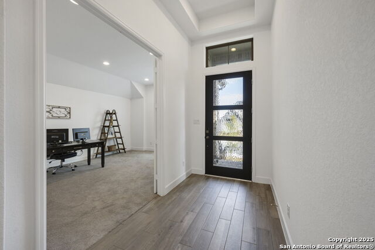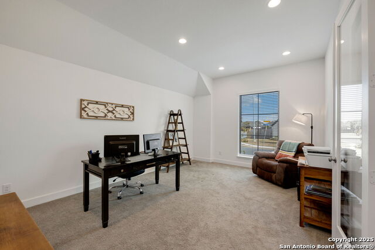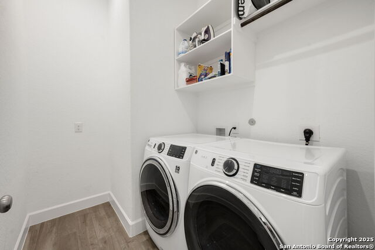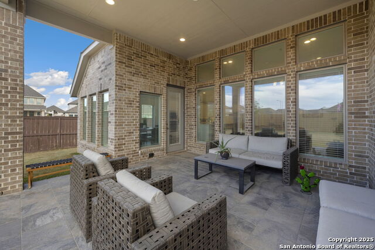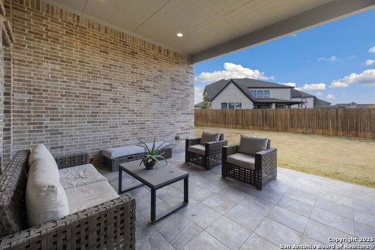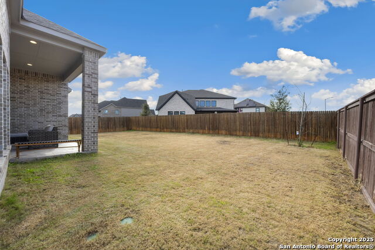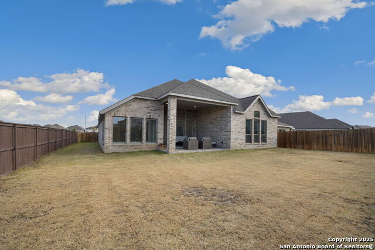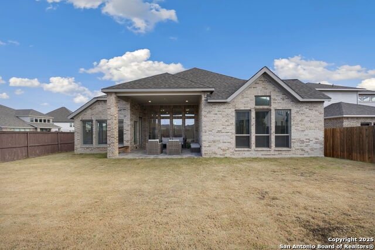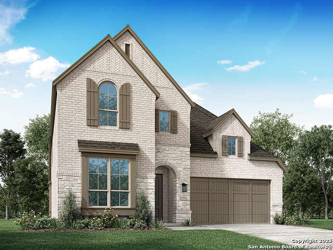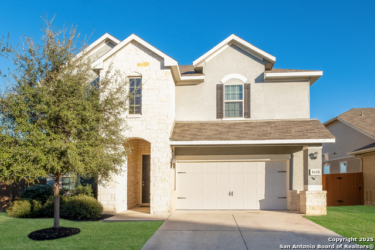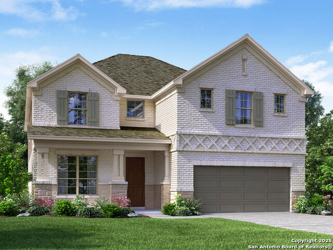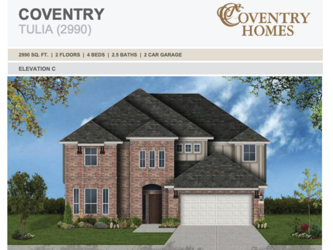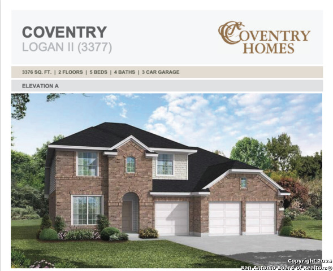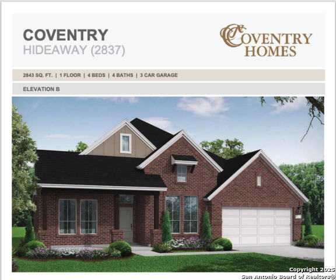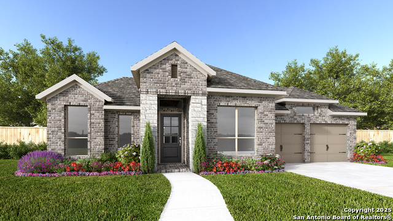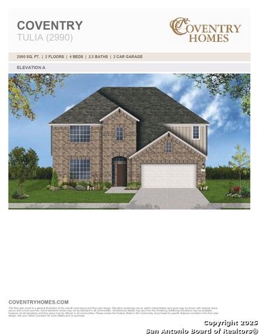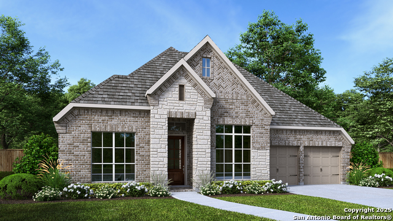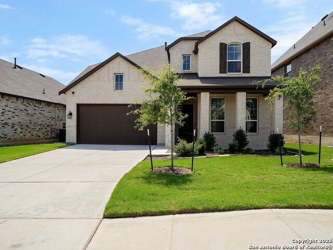9435 Mustang Herd, San Antonio, TX 78254
Property Photos
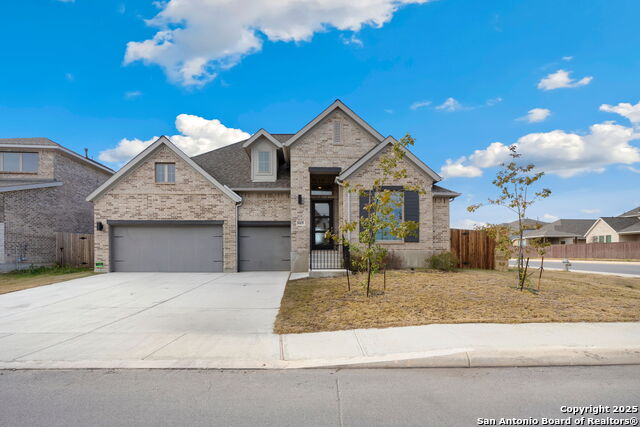
Would you like to sell your home before you purchase this one?
Priced at Only: $589,990
For more Information Call:
Address: 9435 Mustang Herd, San Antonio, TX 78254
Property Location and Similar Properties
- MLS#: 1836071 ( Single Family )
- Street Address: 9435 Mustang Herd
- Viewed: 80
- Price: $589,990
- Price sqft: $198
- Waterfront: No
- Year Built: 2022
- Bldg sqft: 2987
- Bedrooms: 4
- Total Baths: 4
- Full Baths: 3
- 1/2 Baths: 1
- Garage / Parking Spaces: 3
- Days On Market: 264
- Additional Information
- County: BEXAR
- City: San Antonio
- Zipcode: 78254
- Subdivision: Kallison Ranch
- District: Northside
- Elementary School: Henderson
- Middle School: FOLKS
- High School: Harlan
- Provided by: Keller Williams Heritage
- Contact: Stefanie McCarty
- (210) 601-7629

- DMCA Notice
-
DescriptionThis stunning, like new Perry Home is a showstopper and ready for its next owner! Located on a sought after corner lot, this one story gem boasts added privacy and undeniable curb appeal. A spacious three car garage offers endless possibilities for vehicles, storage, or your dream workshop. Inside, you'll be greeted by natural light galore, gorgeous wood like tile floors, and an oversized office that's as versatile as your lifestyle perfect as a playroom, game room, or work from home sanctuary. But the real star? The kitchen. Packed with upgrades, it features sleek quartz countertops, a chic herringbone subway tile backsplash, stainless steel appliances, and a spacious island with barstool seating. Whether you're cooking up dinner, hosting friends, or keeping an eye on the kids, this open concept design has you covered. Plus, you'll love the view prep meals while catching your favorite show (any Landman fans out there?) or keeping tabs on the little ones. The primary suite is a true retreat. Forget the battle of the vanity this luxurious bathroom has dual vanities, two spacious closets, an oversized walk in shower, a soaking tub, and upgraded wood like tile for a perfect blend of elegance and practicality. And when it's time to relax, step onto your oversized covered patio with upgraded tile flooring ideal for morning coffee, evening unwinding, and everything in between. This home has it all don't wait! Schedule your showing today and see it for yourself it's a must see in person to truly appreciate all the thoughtful upgrades and stunning features!
Payment Calculator
- Principal & Interest -
- Property Tax $
- Home Insurance $
- HOA Fees $
- Monthly -
Features
Finance and Tax Information
- Possible terms: Conventional, FHA, VA, TX Vet, Cash
Other Features
- Views: 80
Similar Properties
Nearby Subdivisions
Autumn Ridge
Braun Heights
Braun Hollow
Braun Landings
Braun Oaks
Braun Station
Braun Station East
Braun Station West
Braun Willow
Brauns Farm
Bricewood
Bricewood/sagebrooke
Bridgewood
Bridgewood Ranch
Camino Bandera
Canyon Parke
Chase Oaks
Cross Creek
Davis Ranch
Finesilver
Geronimo Forest
Guilbeau Gardens
Hills Of Shaenfield
Hunters Ranch
Kallison Ranch
Kallison Ranch Ii - Bexar Coun
Laura Heights
Mccrary Tr Un 3
Meadows At Bridgewood
Mystic Park
Mystic Park Sub
New Territories
Oak Grove
Oasis
Prescott Oaks
Remuda Ranch
Remuda Ranch North Subd
Rosemont Hill
Saddlebrook
Sagebrooke
Sawyer Meadows Ut-2a
Sawyer Meadows Ut-3
Shaenfield Place
Silver Canyon
Silver Oaks
Silver Oaks Ii
Silverbrook
Stillwater Ranch
Stonefield
Stonefield/oaks Of Ns
Talise De Culebra
Tausch Farms
The Orchards At Valley Ranch
Townsquare
Tribute Ranch
Valley Ranch
Valley Ranch - Bexar County
Waterwheel
Waterwheel Ph 1 Un 1
Waterwheel Unit 1 Phase 1
Waterwheel Unit 1 Phase 2
Wildhorse
Wildhorse At Tausch Farms
Wildhorse Vista
Wind Gate Ranch
Woods End
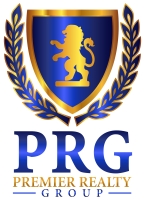
- Rachelle Garza, REALTOR ®
- Premier Realty Group
- Homes You Love
- Mobile: 210.391.5997
- rachelle@rachelletherealtortx.com



